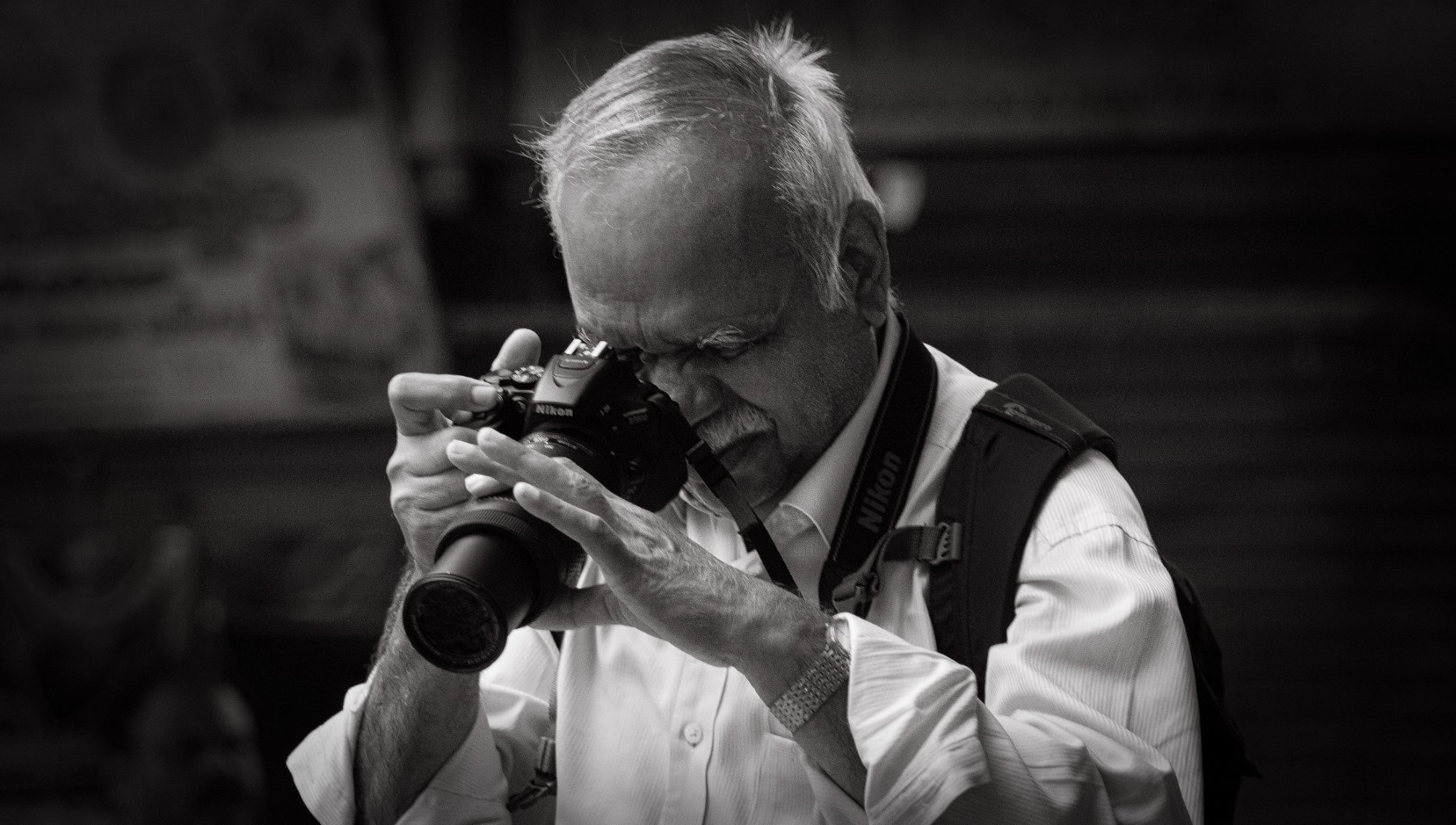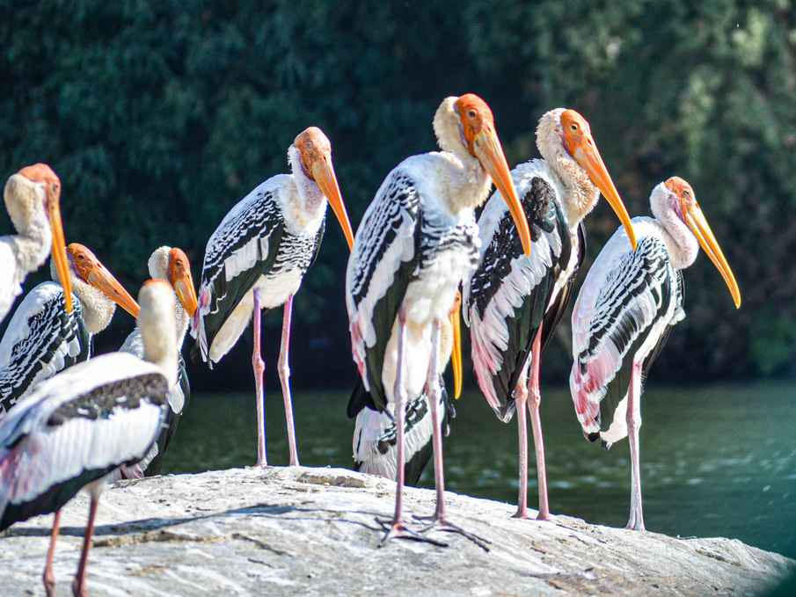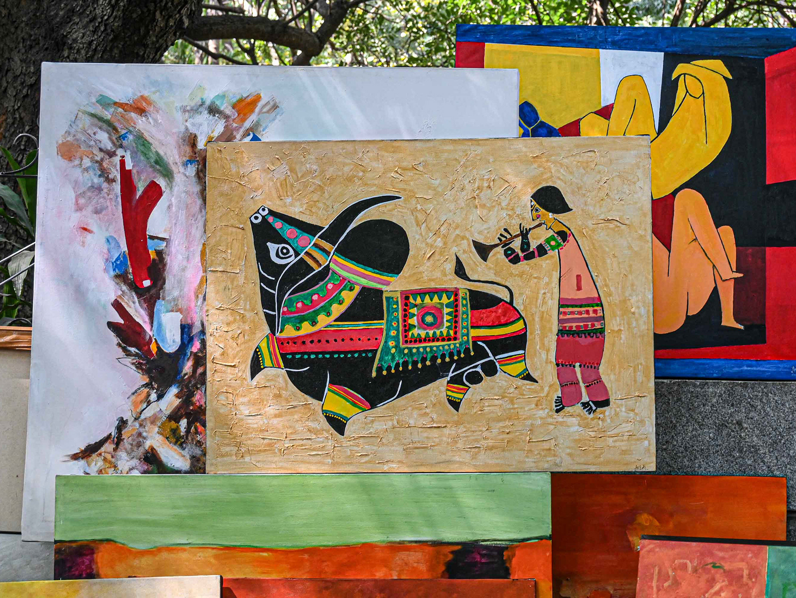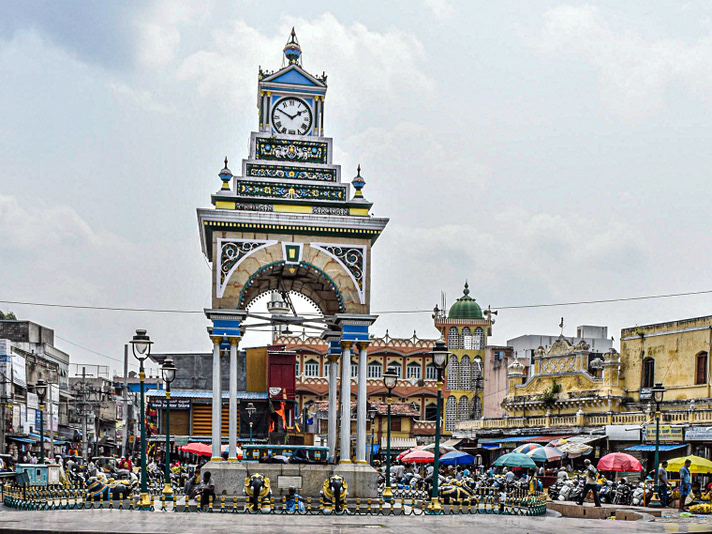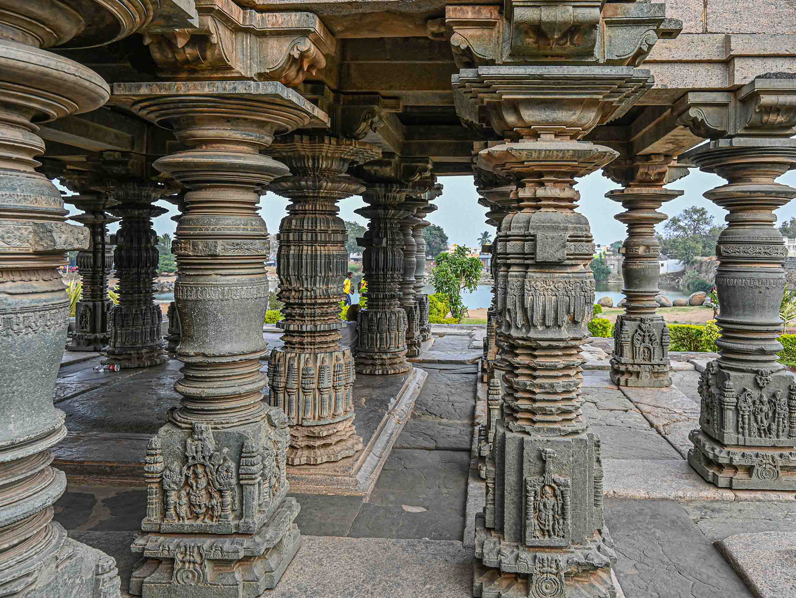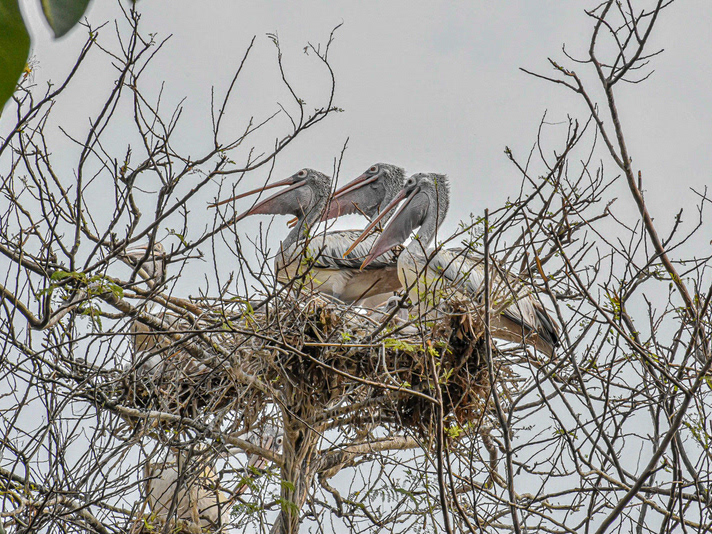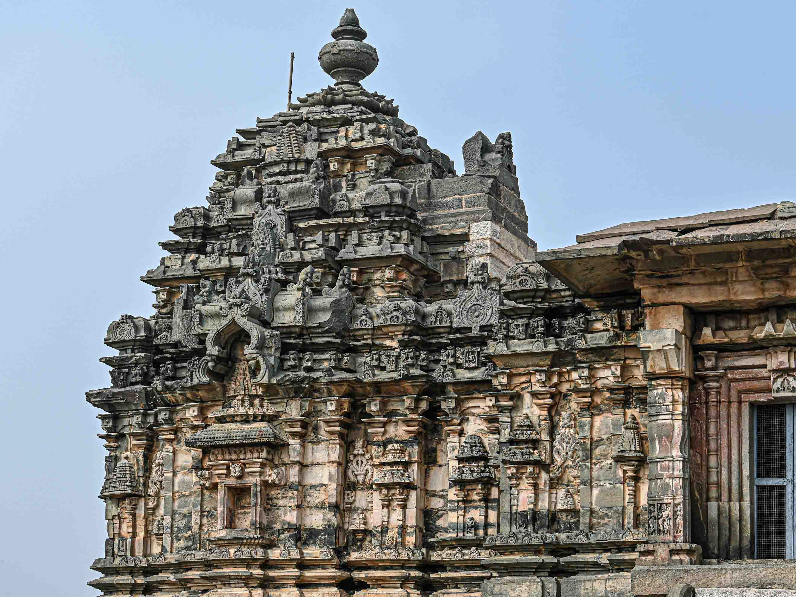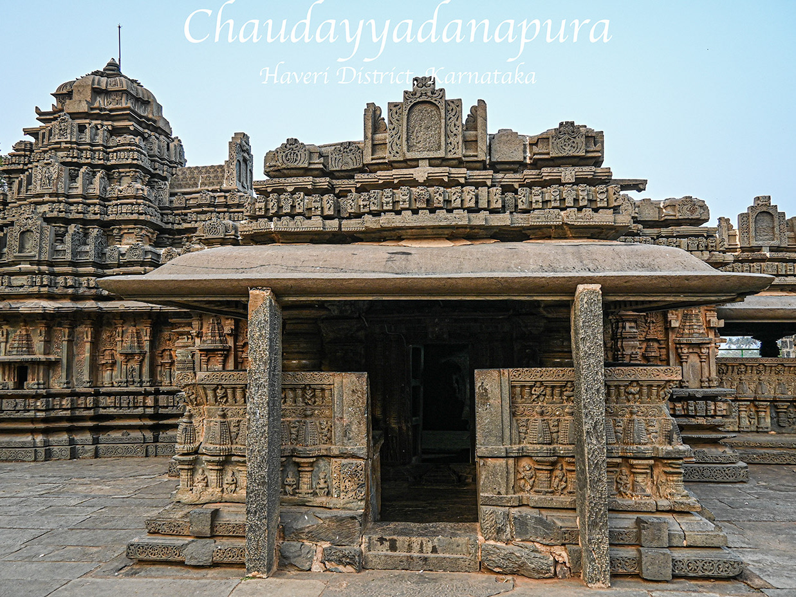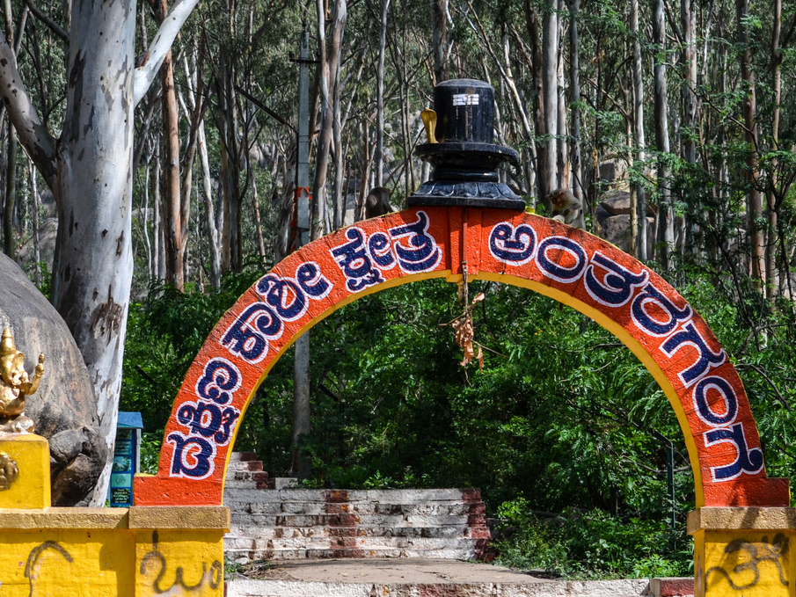Pattadakallu
Pattadakal, a UNESCO World Heritage Site, considered as an "illustration of eclectic art at its height." Its individuality is so striking that UNESCO has described it as a "harmonious blend of architectural forms from Northern and Southern India." Pattadakal : The coronation site with the red soil Pattadakal lies on the banks of River Malaprabha (a tributary of River Krishna). The majority of rivers in India flow north to south. But river Malaprabha is rare, as it flows in the opposite direction. It changes direction just before it reaches Pattadakal, flowing majestically from south to north and that's why it is called Uttaravahini. Inevitably carving a legacy in South Indian history, the Malaprabha River cuts through the valley of mountains. The river's pathway follows the coronation site of Yuvrajs (sons of the kings) of Badami Chalukya, gently nudging the rocks they were crowned on during its trajectory. In Kannada, this process of coronation is called Pattabhishek. The traditional crown in Karnataka is made from patta (cloth), "patta" is synonymous with crown. "Kal'' means rock in Kannada. The city earned its name Pattadakal from this historical legacy. Pattadakal befittingly translates to "coronation stone". Interesting, isn't it? The Chalukyas built their first temples in Aihole during the 5th and 6th century, and then in Badami Caves during the 6th and 7th century. It was in the 7th and 8th century that they began building Hindu temples at Pattadakal. The predominant presence of red soil in Pattadakal, earned itself another name, Raktapura, which translates to the land of blood. In Kannada, "Rakt" means blood and "pura" means city. The Pattadakal Temple Complex Lord Vishnu was the patron god of Chalukya rulers in the 5th and 6th century. Vikramaditya, Vinayaditya, Vijayaditya, Vikramaditya II, and Kirtiverma were the sons of Pulakeshin II, the famous Chalukyan king in the 7th century. They all worshipped Lord Shiva. Eventually, the Chalukyas became great Shiva followers. Thus, nine out of the ten major temples at Pattadakal are Shiva (Hindu) temples and one is Jain. Pattadakal's Chalukya temple architecture combines North and South Indian styles, also known as the Rekha-Nagara-Prasada and Dravida-Vimana styles, respectively. Chalukya kings ruled many parts of North India, so the temple architecture exhibits a lot of Nagara influences. Four major temples followed Nagara architecture, four followed Dravidian architecture, and one combined both. Like those in Aihole, the temples in Pattadakal were made from sandstone. The rain and the heat from the sun cause sandstones to erode. Therefore, iron has been used to interlock the stones wherever erosion is likely to occur. As a result, these temples still stand strong after 1,300 years. In 1987, UNESCO recognized Pattadakal as a World Heritage Site for its intricate design, eclectic art, rich architecture, and harmonious portrayal of Indian culture. The same recognition was given to Hampi a year earlier in 1986. As of today, these are the only two UNESCO World Heritage Sites in Karnataka. Sometimes, this place is also known as Badami-Pattadakal Heritage Site. Discover the beauty of Kadasiddeshwara Temple 🧡 Kadasiddeshwara is the first temple of Pattadakal Sanctuary in the breathtaking sequence. It was certainly a captivating sight. Full of mystery and assigned beauty, it beckons to curious eyes. It's a small temple built in the 8th century in Nagara style facing east towards Malaprabha River. Beautifully carved statues of Bhadra and Virabhadra, Shiva's doorkeepers, graces the temple entrance. At the entrance of garbhagriha (sanctum), the doorframe features Shiva-Parvati in the center, flanked on either side by Brahma and Vishnu. According to Hindu tradition, the gods are arranged as Brahma-Vishnu-Mahesh (Mahesh is Shiva). However, since this is a strongly Shiva oriented temple, the sequence has been altered to Brahma-Mahesh-Vishnu. Additionally, the doorframe is adorned with shakhas and the steps are flanked by rivers Ganga and Yamuna. Among its striking features is a Swastika pattern carved into a window. There are beautiful carvings of Ardhanarishvara (north side), Harihara (west side) and Lakulisha (south side) on the temple's outer walls. Jambulingeshwara Temple 🧡 Another small temple facing the east and sunrise is Jambulinga temple. Another Nagara style temple with a curvilinear superstructure, built in the 8th century. I loved the layered intricacy of the temple. If you look closely, you will notice that the amalaka and kalasha are missing. The sukanasa of the frontal arch of the shikhara depicts the dancing Shiva (Nataraja) and Parvati by his side. This temple has a pillarless square Mukhamandapa (hall) and a Nandi in the front. Many ruins of temples and Nandi structures can be seen by the side, so it is believed that the temple was much larger than what we see now. Galaganatha Temple 🧡 On the east side of Jambulinga temple stands another temple built in the nagara style in the late 7th century. Its rugged beauty can be riveting. The Galaganatha temple in Pattadakal is an exact replica of the Svarga Brahma temple in Alampur in Telangana, also built in the late 7th century. Due to the fact that Alampur was also part of Badami Chalukya at that time, it is believed that this temple is an example of ideas being exchanged. An amalaka and a kalasha surmount the huge shikhara of the temple. The Chalukyas believed in vastu shastra, so most of the Hindu temples in Pattadakal faced east and toward the river. Devotees visit the temples by bathing or washing their feet in the river. Through the Mahadwara (entry gates), they will enter the temple and proceed to Nandimandapa (the platform where Nandi is located). Then comes Mukhamandapa and Sabhamandapa, from where the actual temple begins. Sabhamadapa and Antarala lead to Garbhagriha. Temple priests live in antaralas, as is typical in North Indian temples. Same vastu principles were used to build Galaganatha temple. Sadly, only Antarala and Garbhagriha have survived, and everything else has been destroyed. However, the Pradakshina passage (circumambulatory path) between Sabhamandapa and Garbhagriha has survived. Using this path, devotees can circle around Garbhagriha. The majority of Chalukya temples were built with sandstone. These stones were carved after the temple structure was completed. The Galaganatha temple is no different. A striking feature of this temple is its "Kirtimukh". Structures like these were placed throughout the temple to prevent evil eyes from entering. Many places still follow this ancient hindu tradition. Only one of these structures remains, on the wall of Antarala. Chandrashekhara Temple 🧡 Located next to Galaganatha temple is Chandrashekhara temple, which is the smallest of all. It's either from the 9th or 10th century. A garbhagriha and a linga are located in a closed hall. The doorframe is carved with a few shakhas and features dwarapalakas on either side. Next was Sangameshwara temple (also called Vijayeswara temple), which is quite large and was constructed between 720 and 733 CE in Pattadakal in the Dravidian style architecture. This beautiful temple was started by Vijayaditya (696 - 734 CE) but remains partially incomplete due to his death in 734. Its fragmented state evokes intrigue and adds a certain aura to its beauty. We loved its layers, its unique structure and design. Currently, the temple consists of Sabhamandapa, Antarala, and Garbhagriha. There are many broken sculptures, including the Lingam and Nandi. Due to the unfinished nature of this temple, you can see line markings on the stones. These markings were made to indicate the design of the structure to be carved there. It portrays the process they followed in designing the interiors of the temples. According to Mrityunjaya, this temple is the only place where you can find such drawings. Even during the Chalukya era, donations were collected to build temples. There is an inscription on one of the pillars of Sangameshwara temple in 7th century Kannada, which is quite different from today's Kannada script. It was Mrityunjaya who skillfully read the script to us and explained its significance. This script reads, "Swasti stree vijayeshvara natya chalabbe khambha muru." It means a lady dancer named Chalabbe donated money to build three pillars for the temple. There are many holes in the floors of temples that are usually used for grinding spices and chutneys. This suggests that after the temples were abandoned, people lived inside them. Once you step out of Sangameshwara temple and turn right, you will see a big Vijayastambh. The pillar was erected as a victory symbol after Vikramaditya II (733 - 744 CE) defeated the Pallavas in three wars between 740 and 744 CE. There are inscriptions on this pillar in two languages, Devanagari and Kannada. The two queens he had were Lokamahadevi and Trilokamahadevi. To commemorate their victories, both queens built separate temples, Virupaksha and Mallikarjuna. The Grandeur of Virupaksha Temple In 740 CE, Queen Lokamahadevi built the lavishly sculpted Virupaksha temple in Pattadakal, hence the temple is also known as Lokeshvara. Since this is the only live Hindu temple in the Pattadakal heritage complex, you must remove your footwear before entering. It is one of the very few Chalukya temples where the architects' identities are revealed. The ambitious project was the brainchild of two master architects, Gunda-Anivaritachari and Sarvasiddhi-Achari. For their notable contributions, King Vikramaditya II conferred the state honor (perijereppu patta) on them both. The temple also commemorates the artists who carved the beautiful sculptures and carvings in Pattadakal by inscribing their names beneath each panel. As this temple has lavish carvings both on the outside and inside, Mrityunjaya began our tour with the outside walls. The first notable carving is of "Gandabherunda." This is the state emblem of Karnataka and the rajamudra of Wadiyars (Mysore kingdom). It represents the mythological character Gajakesari (a hybrid of an elephant and a lion). You will feel as if you are standing in front of a mythological enigma when you see the exterior walls. The knowledge of local guide Mritunjaya however, made it easy for us to understand each carving. The temple walls have 18 windows. The artists also ensured that all designs in the windows were unique and not repeated elsewhere. It emphasizes all the minor aspects of Indian mythology, such as the Peacock, Asopalav, and crocodile. On the opposite outer wall, Mrityunjaya pointed out a specific sculpture and asked if we recognized it. While he was certain we knew about this mythological figure, we still couldn't figure it out. It was "Harihara" in a sitting position. Most of the time, you see them standing, but this design is quite rare. It was time to remove our shoes and climb the stairs to Sabhamandapa. As Mrityunjaya explained, everything in the temple is in accordance with Vastushastra. Then he pointed to the ceiling. We were awestruck by the design of Lord Surya riding on his chariot with seven horses. Suryadev is shown holding two lotus flowers while his charioteer Aruna (brother of Garuda) rides his chariot. Suryadev is guarded by Usha and Chhaya. Sabhamandapa is guarded by the Dwarapalakas (door keepers) of Shiva, Bhadra, and Virbhadra. In the side wall are two more Dwarapalakas of Kuber, Shankhanidhi and Padmanidhi. Each side of the doorframe has three shakhas. There are 18 pillars supporting the entire Sabhamandapa. Many of the pillars have friezes with Hindu mythological stories from the Ramayana, Mahabharata, and Panchatantra. An enormous monolithic Nandi statue is placed in the Nandimandapa on the north side of the temple. A portion of the statue was damaged, but archaeologists recently resurrected it. A priest is present at the temple, so people can offer puja here. It is believed that Kailasha temple at Ellora caves was modeled after Virupaksha temple of Pattadakal. The Virupaksha temple itself, however, was modeled after the Kailasanatha temple of Kachipuram (the Pallava capital). Mallikarjuna Temple 🧡 Mallikarjuna temple in Pattadakal, also known as Trilokeshwara temple, is similar to Virupaksha temple, but with some noteworthy differences. This is not a live temple. The younger queen, Trilokamahadevi, built this temple almost at the same time as the Virupaksha temple. She was the younger sister of Lokamahadevi. Smaller than Virupaksha temple, this temple uses stone carvings to depict mythological stories from Ramayana, Mahabharata, Panchatantra, and other sources. A few friezes depict erotic scenes from Kama and Mithuna literature on the pillar. Kashi Vishwanatha Temple 🧡 Kashi Vishwanatha Temple is one of Pattadakal's smallest Hindu temples. It was built in the middle of the 8th century in Nagara style. The garbhagriha of the temple is quite small compared to how big it appears from the outside. The square garbhagriha is home to a linga. The garbhagriha is accessed through a door frame adorned with shakhas and flanked by rivers, Ganga and Yamuna at the bottom. There are two dwarapalakas at the entrance of the temple, Bhadra and Virbhadra. Papanatha Temple 🧡 There are eight main temples within the complex, but this is the last temple hidden away from the main cluster. Papanatha temple is just a 5-min walk from behind the Pattadakal temple sanctuary. It seems not every visitor to Pattadakal is aware of this beautiful temple since we were the only people there despite the main temple complex being packed. An architectural fusion of Nagar and Dravidian styles, this temple was built by the Badami Chalukyas in the middle of the 8th century. It is one of the best temple layouts I have seen in the entire complex. Another historical marvel, we just couldn't get our eyes off the intricate carving and beautiful sculpture. Because it is such a beauty, we find it baffling that visitors don't know about this temple. It seems that construction of this temple took place in three phases, but the details do demonstrate consistency in design. This temple is quite long, with two Sabhamadapas with a smaller one (front) having four pillars and a larger one with sixteen. Rather than having a Nandimadapa, there is a large Nandi placed in the smaller Sabhamandapa facing the linga. The shikhara is of nagar-style, while the temple layout, interior decorations, and plinth are Dravidian. The temple's Dravidian-style design was created by Revadi-Ovajja, a student of Sarvasiddhi-Achari, who designed Virupaksha temple. The restoration workers warned us not to visit the dark garbhagriha because a snake lives there.
