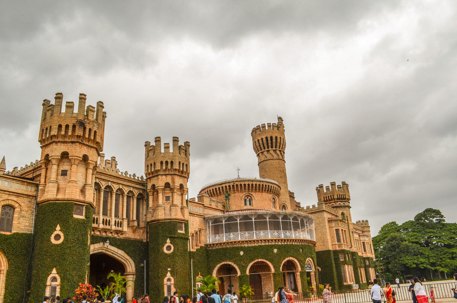
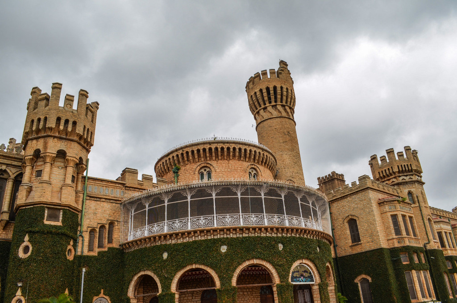
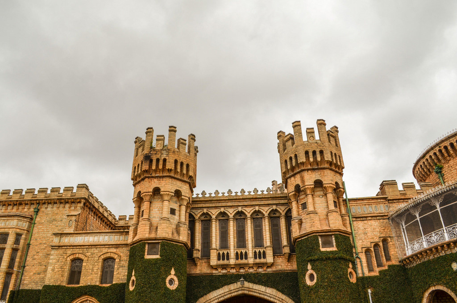
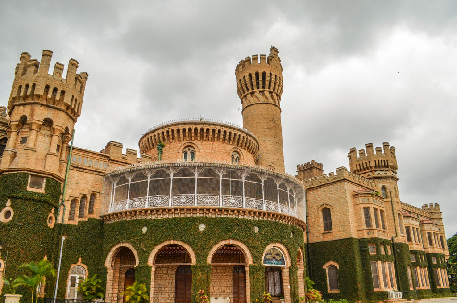
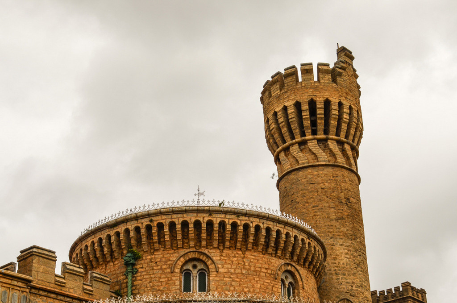
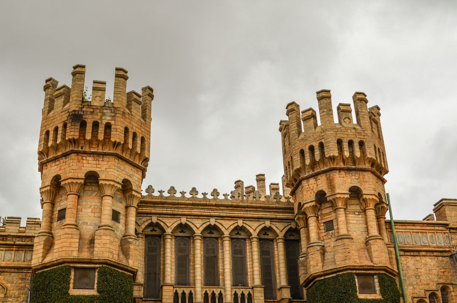
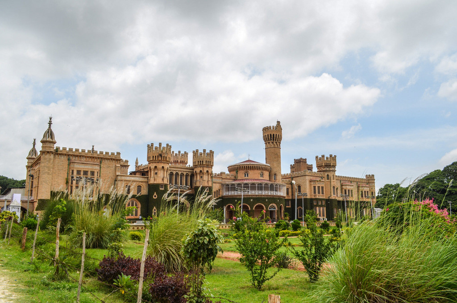
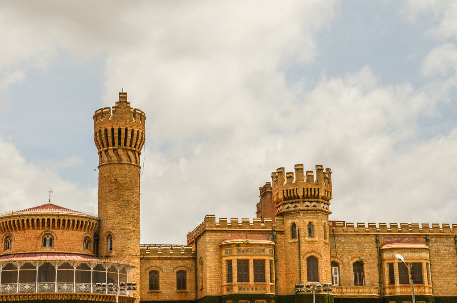
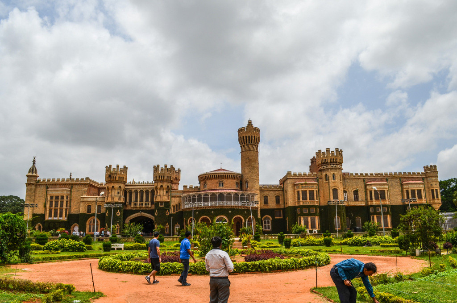
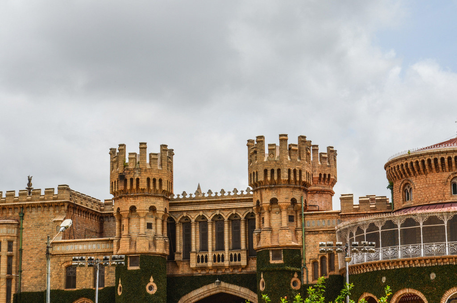
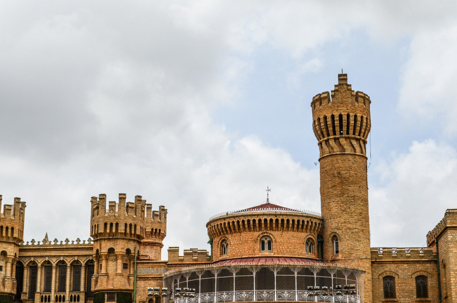
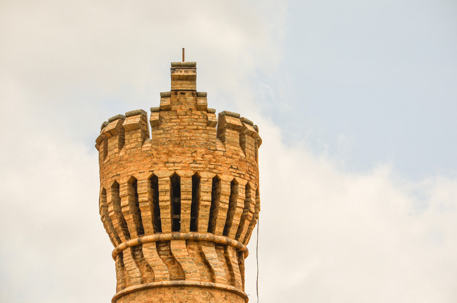
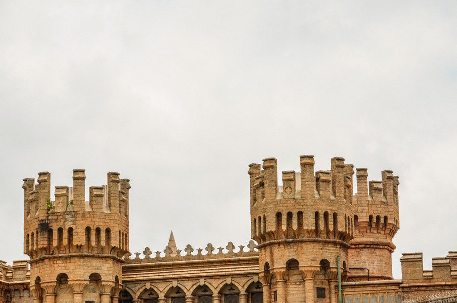
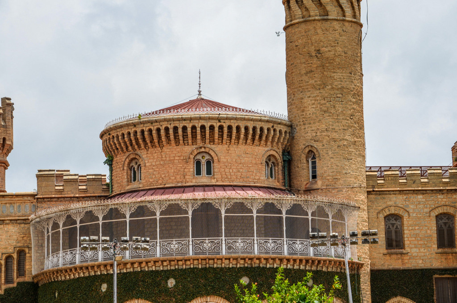
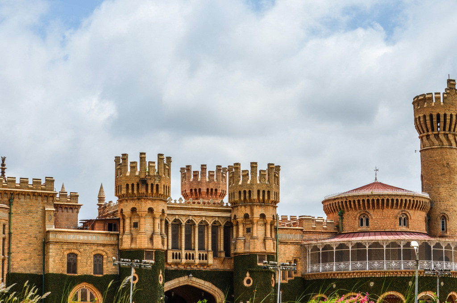
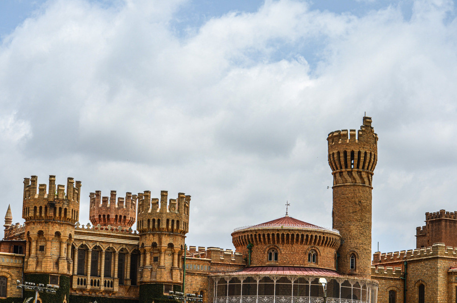
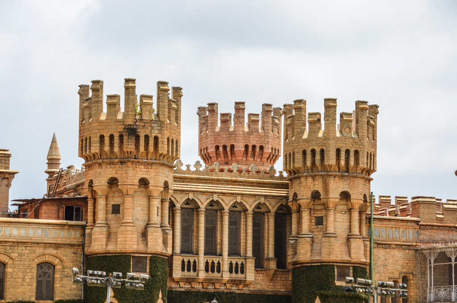
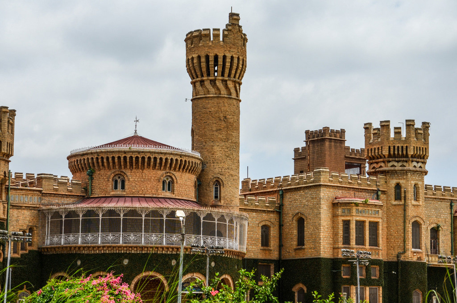

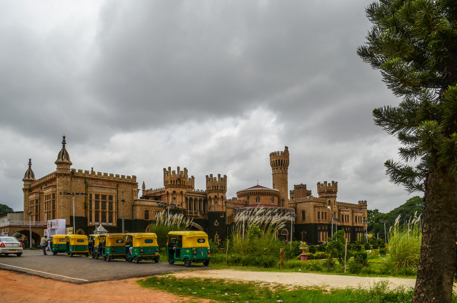

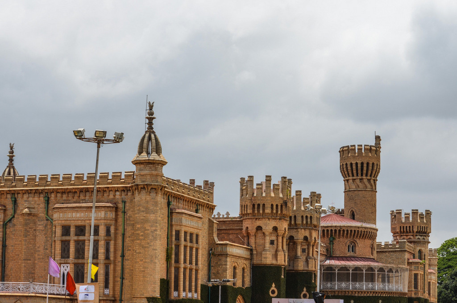

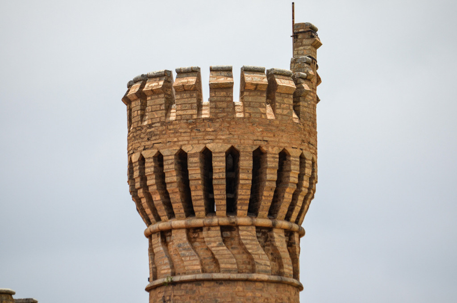
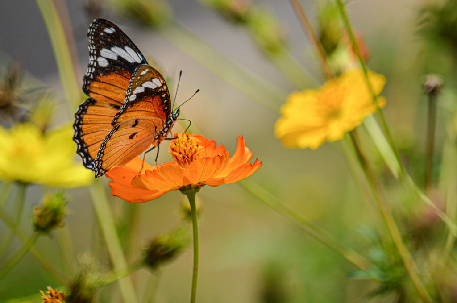
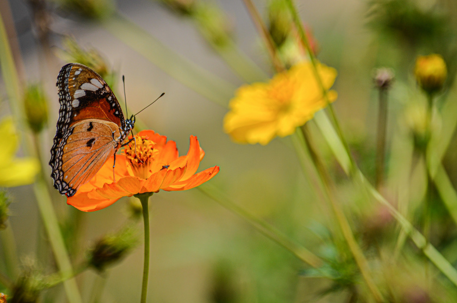
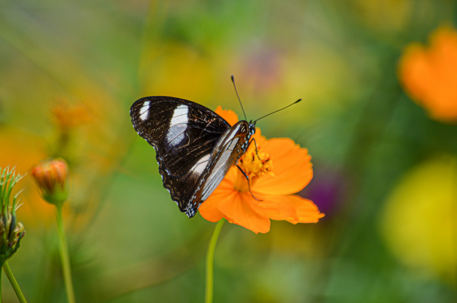
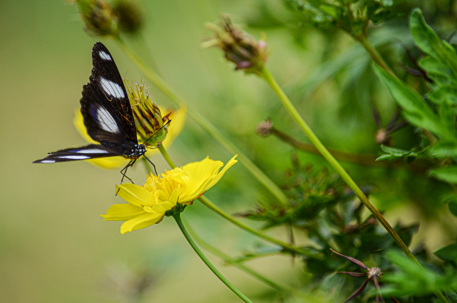
The guardians of Chamaraja Wadiyar purchased the area where the palace is now located, from Reverend J Garrett, who was a school principal in the cantonment town in 1873. The construction of the palace began in 1874 and was inspired by Tudor style architecture, with fortified towers, battlements and turrets. The initial construction was completed in 1878 and subsequent additions and renovations have been carried out since. Landscaping of the palace and surrounding areas was done by John Cameron, the person behind Lalbagh. In the later years, Maharaja Jayachamaraja Wadiyar added some portions outside of Durbar Hall during his reign. Some of the defining features of the two-level granite structure include the fortified towers and the turreted parapets, quintessential elements of Tudor buildings. Roman arches at the entrance are another attraction. The façade of the building boasts many different shapes and projections.



























